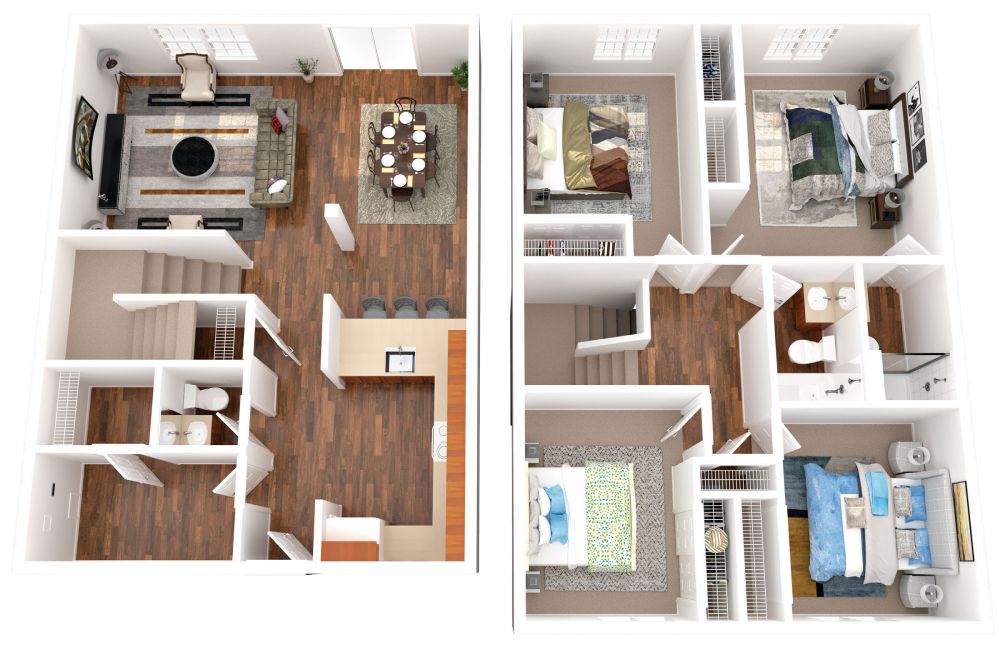4 Bed 2.5 Bath (2)
Great use of space! The open concept living/dining area opens to a private patio or balcony. Off the dining area, a galley kitchen leads to the family room. A utility room, interior bulk storage, and hall closet take care of your storage needs. The master suite has two closets and a private bath with shower/tub combo. The three secondary bedrooms share a full hall bath.


